Referred to as the “Connector” addition, Phase IA was completed in 2020. The 57,000 square foot addition connects the Automated Retrieval Center with the original library building. The space was designed with years of planning and student feedback to provide more general seating, more power outlets at arm’s reach, more space for group collaboration and quiet study, and a more visible way to move vertically within the building.
Phase IA Features
Student Union Entrance
The new addition contains an eight door library entrance that merges seamlessly in a plaza with the Student Union and the John T. Washington Center. Near the entrance is a glass encased stairway and bank of three elevators for heightened visibility.
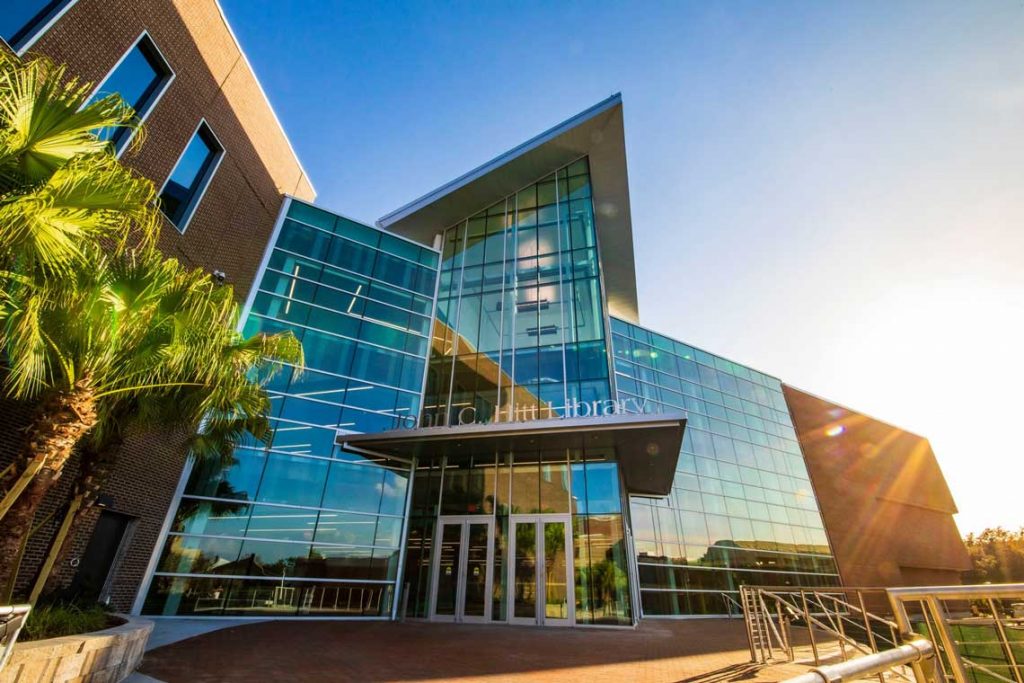
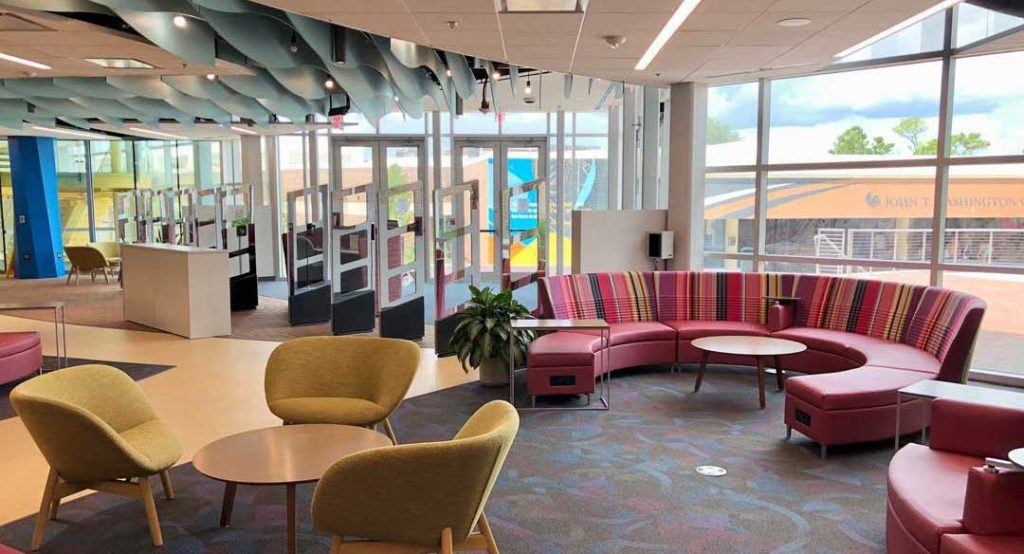
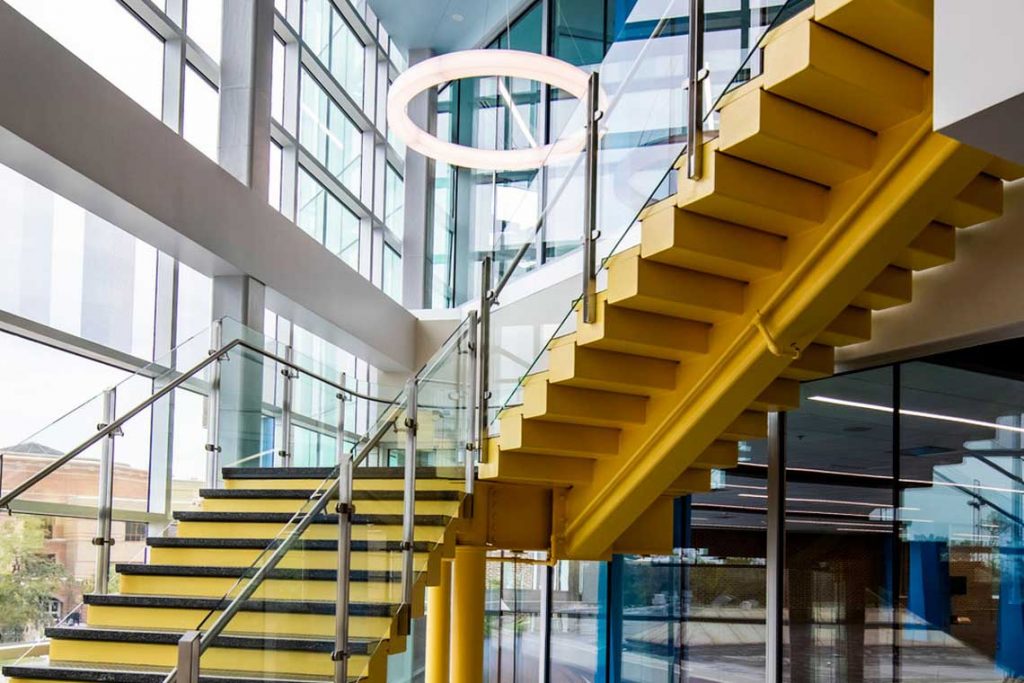
Access Services Desk
The Circulation Desk is now adjacent to the Automated Retrieval Center optimizing delivery of library materials stored in the ARC to patrons in less than 10 minutes.
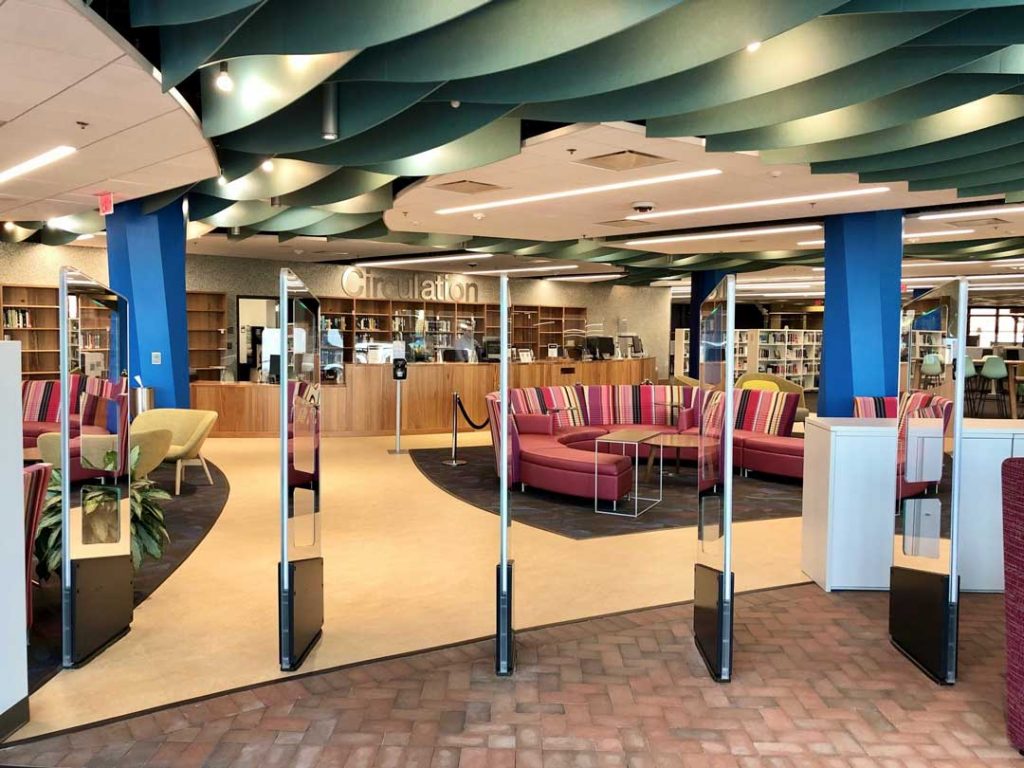
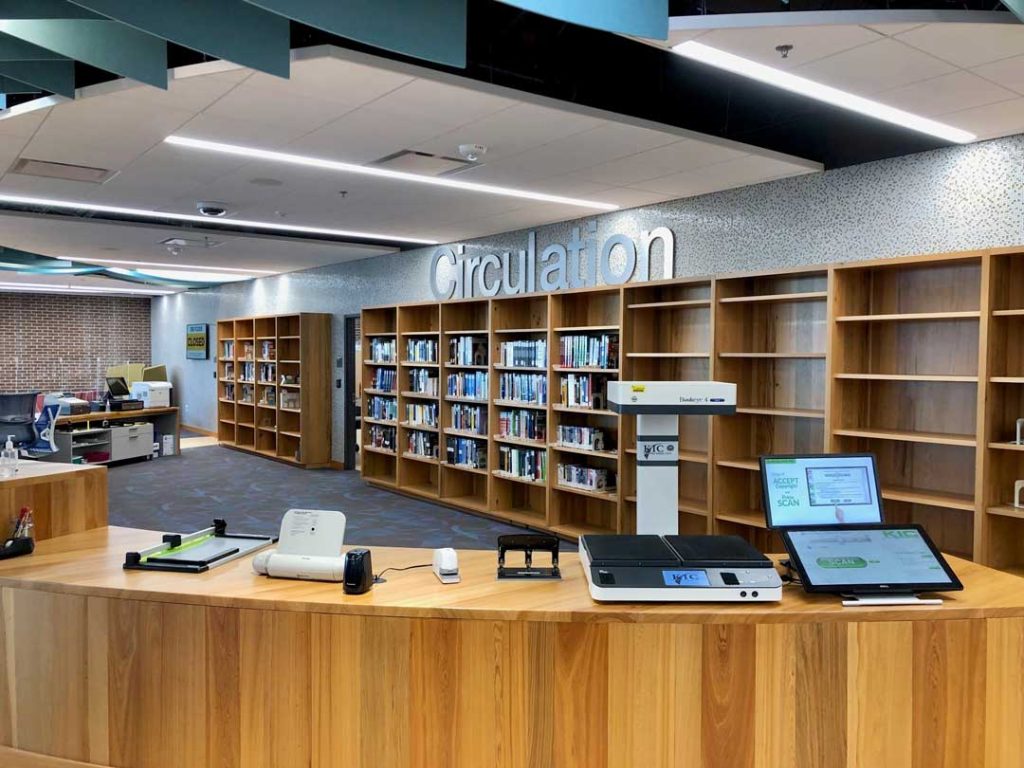
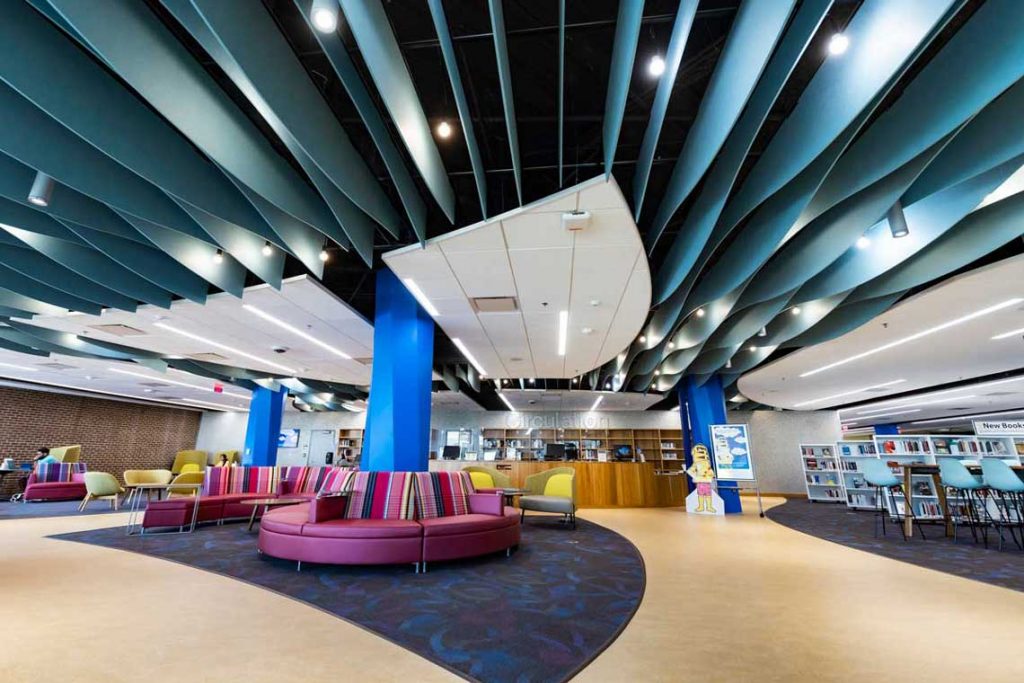
Reading Room
The Reading Room is a quiet study area located on the fourth floor. The room contains 235 seats and 270-degree views of campus.
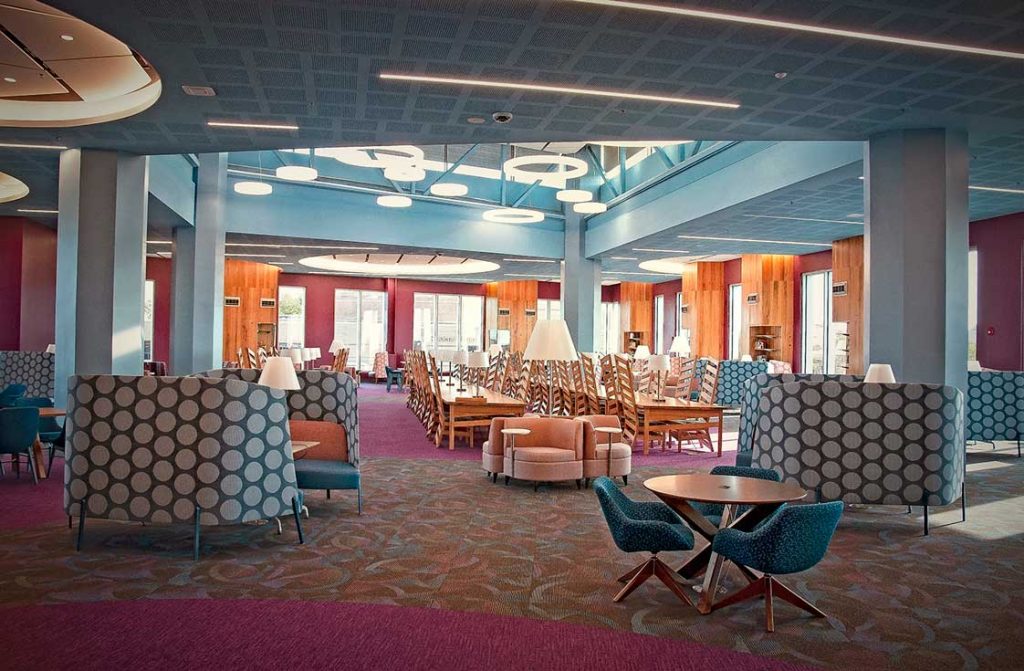
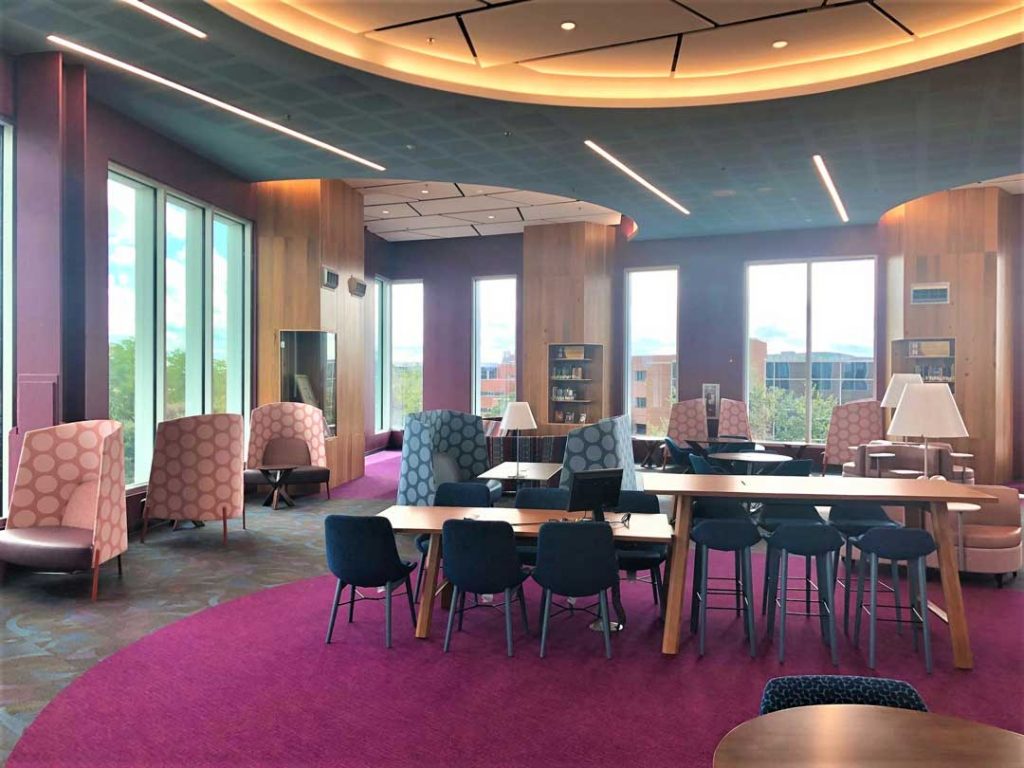
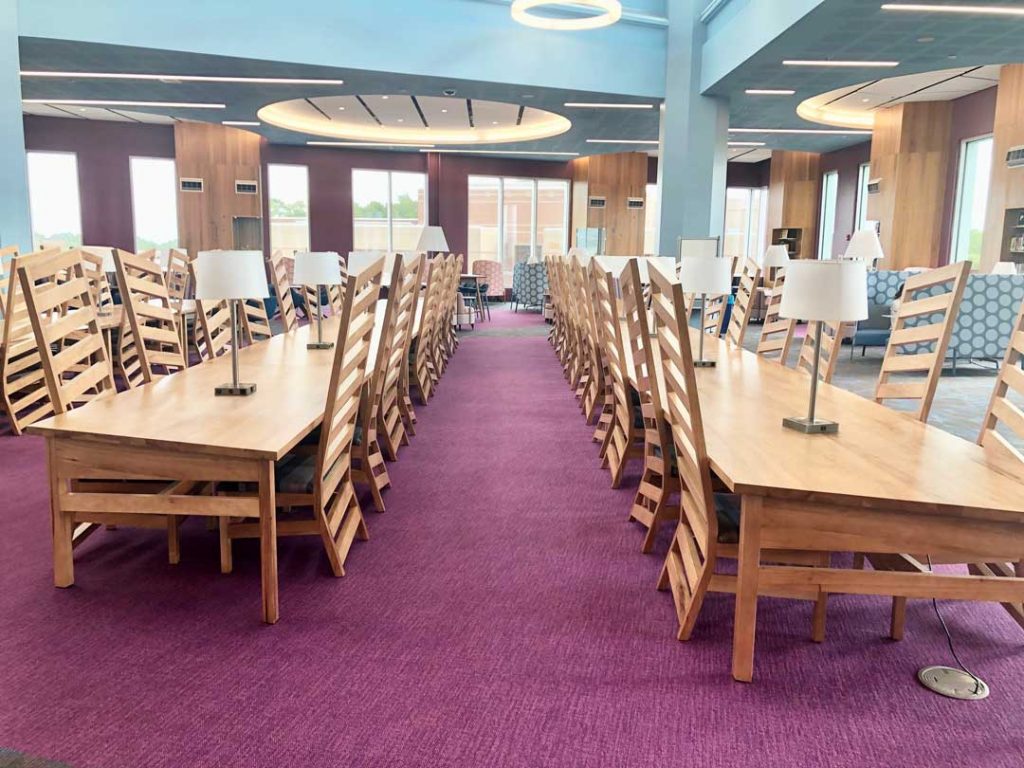
The Gallery
The Gallery is a dedicated exhibition space on the fourth floor for Special Collections & University Archives to display art, rare collections, and archival materials.

Individual and Collaborative Space
Seven group study rooms and an additional 900 study seats, in a variety of quiet and collaborative configurations, are located in the Connector addition.
Technology
Eighty-four desktop work stations are now available as well as two instructional classrooms, one with a technology-rich, collaborative learning environment.
Multipurpose Room
A multipurpose assembly room was created on the fourth floor with capacity for 120 seats in several configurations.